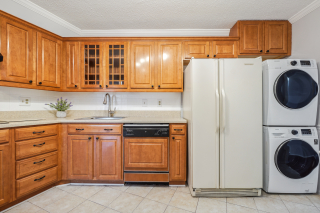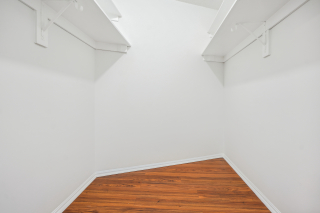-
 Welcome Home To 5903 Mount Eagle Drive, #314!
Welcome Home To 5903 Mount Eagle Drive, #314! -
 Entry Foyer - Beautiful Floors Greets You
Entry Foyer - Beautiful Floors Greets You -
 Entry Foyer - Features Large Mirrored Coat Closet
Entry Foyer - Features Large Mirrored Coat Closet -
 Living Room - View towards Sun/Florida Room
Living Room - View towards Sun/Florida Room -
 Sun/Florida Room - This is Additional Living Space
Sun/Florida Room - This is Additional Living Space -
 Sun/Florida Room - Largest of All Floor Plans!
Sun/Florida Room - Largest of All Floor Plans! -
 Sun/Florida Room - Three Access Points of Entry!
Sun/Florida Room - Three Access Points of Entry! -
 Access From Living Room, Primary/MBR, & Bedroom #2
Access From Living Room, Primary/MBR, & Bedroom #2 -
 Sun/Florida Room - Screened for Screened-Porch Too
Sun/Florida Room - Screened for Screened-Porch Too -
 Sun/Florida Room - Overlooks Wooded/Treed Setting
Sun/Florida Room - Overlooks Wooded/Treed Setting -
 Sun/Florida Room - Receives Abundant Sunshine!
Sun/Florida Room - Receives Abundant Sunshine! -
 Living Room - View from Sun/Florida Room
Living Room - View from Sun/Florida Room -
 Living Room - Custom Crown Molding Throughout
Living Room - Custom Crown Molding Throughout -
 Dining Room - Accommodates Table for 8 or More
Dining Room - Accommodates Table for 8 or More -
 Dining Room - Crown and Chair Rail Molding
Dining Room - Crown and Chair Rail Molding -
 Dining Room - With Living Room to Left
Dining Room - With Living Room to Left -
 Dining Room - Kitchen to Left/Living Room Right
Dining Room - Kitchen to Left/Living Room Right -
 Eat-In-Kitchen - Features Hardwood Cabinetry
Eat-In-Kitchen - Features Hardwood Cabinetry -
 Eat-In Kitchen - Features Upgraded Countertops
Eat-In Kitchen - Features Upgraded Countertops -
 Plenty of Table Space for Eat-In Kitchen!
Plenty of Table Space for Eat-In Kitchen! -
 Kitchen - Very Functional Layout and Workspace
Kitchen - Very Functional Layout and Workspace -
 Kitchen - Large Walk-In Pantry
Kitchen - Large Walk-In Pantry -
 Bedroom Hallway Leading from Entry Foyer
Bedroom Hallway Leading from Entry Foyer -
 Primary/Master Bedroom Hallway
Primary/Master Bedroom Hallway -
 Primary/Master Bedroom - Super Spacious
Primary/Master Bedroom - Super Spacious -
 Primary/MBR - Private Access to Sun/Florida Room
Primary/MBR - Private Access to Sun/Florida Room -
 Primary/Master Bedroom -- Opposite View
Primary/Master Bedroom -- Opposite View -
 Primary/MBR - Hallway to Primary/Master Bath
Primary/MBR - Hallway to Primary/Master Bath -
 Primary/Master Bath - Beautifully Renovated!
Primary/Master Bath - Beautifully Renovated! -
 Primary/Master Bath
Primary/Master Bath -
 Primary/Master Bath - Tiled Floors and Walls
Primary/Master Bath - Tiled Floors and Walls -
 Primary/MBR - Walk-In Closet #1 of 2
Primary/MBR - Walk-In Closet #1 of 2 -
 Primary/MBR - Walk-In Closet #2 of 2
Primary/MBR - Walk-In Closet #2 of 2 -
 Entry to Bedroom #2 with Hall Full Bath to Left
Entry to Bedroom #2 with Hall Full Bath to Left -
 Bedroom #2 - Direct Access to Sun/Florida Room
Bedroom #2 - Direct Access to Sun/Florida Room -
 Bedroom #2 - Opposite View
Bedroom #2 - Opposite View -
 Full Bath #2 - Beautifully Renovated!
Full Bath #2 - Beautifully Renovated! -
 Full Bath #2 - Tiled Floors and Walls
Full Bath #2 - Tiled Floors and Walls -
 Den/Study or Possible Bedroom #3
Den/Study or Possible Bedroom #3 -
 Den/Study or Possible Bedroom #3 - Opposite View
Den/Study or Possible Bedroom #3 - Opposite View -
 Laundry In Unit - Front Loading Washer and Dryer
Laundry In Unit - Front Loading Washer and Dryer -
 HVAC Semi-Annual Inspection Included in Condo Fee!
HVAC Semi-Annual Inspection Included in Condo Fee! -
 EXTRA STORAGE! Building 5903, Level B2, Room 10
EXTRA STORAGE! Building 5903, Level B2, Room 10 -
 EXTRA STORAGE! Building 5903, Level B2, Room 10
EXTRA STORAGE! Building 5903, Level B2, Room 10
Floor Plan
Unit 314

All illustrations and dimensions are approximate and may vary from actual structure. Dimensions have been rounded. All information deemed reliable but not guaranteed.











































