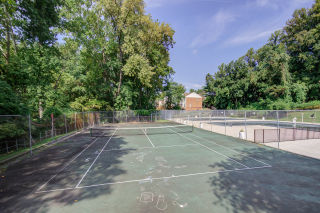-

-
 Entrance
Entrance -
 Bright Living Room
Bright Living Room -
 Living Room
Living Room -
 Living Room
Living Room -

-
 Dining Room
Dining Room -
 Dining Room
Dining Room -
 Looking into the Living Room from the Dining Room
Looking into the Living Room from the Dining Room -
 Kitchen
Kitchen -
 Kitchen
Kitchen -
 Kitchen
Kitchen -
 Hallway Leading to Bedrooms
Hallway Leading to Bedrooms -
 Bedroom 1
Bedroom 1 -
 Bedroom 1
Bedroom 1 -
 Bedroom 1
Bedroom 1 -
 Bedroom 2
Bedroom 2 -
 Bedroom 2
Bedroom 2 -
 Bedroom 2
Bedroom 2 -
 Bedroom 2
Bedroom 2 -
 Bathroom
Bathroom -
 All closets have Elfa systems
All closets have Elfa systems -
 Building Hallway
Building Hallway -

-

-

-

-

-

-
-
Floor Plan
UNIT 202

All illustrations and dimensions are approximate and may vary from actual structure. Dimensions have been rounded. All information deemed reliable but not guaranteed.






























