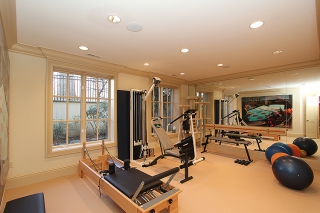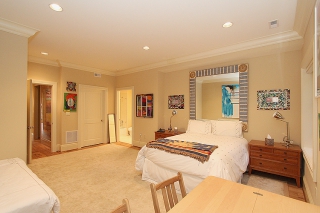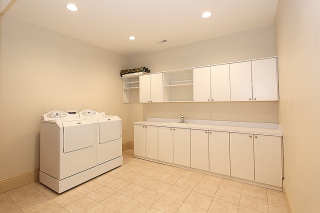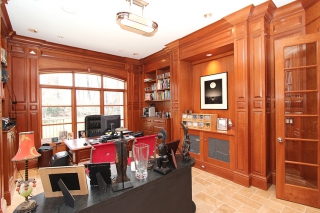-
 Entry Through Electric GatesFully Fenced Estate with Stone Pillars and Electric Wrought Iron Gates.
Entry Through Electric GatesFully Fenced Estate with Stone Pillars and Electric Wrought Iron Gates. -
 Magnificent Street PresenceDramatic Approaching Up Drive made of Custom Pavers Laid on Concrete, Magnificent Landscaping.
Magnificent Street PresenceDramatic Approaching Up Drive made of Custom Pavers Laid on Concrete, Magnificent Landscaping. -

-

-
 Living RoomWith Fireplace
Living RoomWith Fireplace -
 Formal Powder RoomFront Room with Antique Louis XIV style Vanity and Private Commode Area
Formal Powder RoomFront Room with Antique Louis XIV style Vanity and Private Commode Area -
 Private LibraryOverlooking Rear Gardens
Private LibraryOverlooking Rear Gardens -
 Huge Breakfast Room
Huge Breakfast Room -
 Breakfast RoomWith View to Kitchen
Breakfast RoomWith View to Kitchen -
 Professional Cook´s KitchenIsland has Viking Professional 36"Cook Top and Viking Wok, Viking Oven below, Dishwasher, Second Corner Cook area with Professional Wolf Gas Cook Top with Grill and French Top Components
Professional Cook´s KitchenIsland has Viking Professional 36"Cook Top and Viking Wok, Viking Oven below, Dishwasher, Second Corner Cook area with Professional Wolf Gas Cook Top with Grill and French Top Components -
 KitchenCopper Hood Over Viking Cook Top, Dacor Double 30" Convection Wall Ovens, Sun Filled Double Windows
KitchenCopper Hood Over Viking Cook Top, Dacor Double 30" Convection Wall Ovens, Sun Filled Double Windows -
 KitchenVast Counters For Cooking, Serving & Eating
KitchenVast Counters For Cooking, Serving & Eating -
 KitchenA Cook´s Dream
KitchenA Cook´s Dream -
 Dining RoomWith fireplace
Dining RoomWith fireplace -
 Baking Room In KitchenThird Sink, Wine Cooler, Across from Desk and next to Enclosed Pantry
Baking Room In KitchenThird Sink, Wine Cooler, Across from Desk and next to Enclosed Pantry -
 Second Entrance, Second StairsCustom Made Iron French Provincial Hand Rail, Custom Wood Risers, Coat Closet, Built-In Buffet, Mahogany Door with Fixed Sidelights to Front Private Court, Door to Garage
Second Entrance, Second StairsCustom Made Iron French Provincial Hand Rail, Custom Wood Risers, Coat Closet, Built-In Buffet, Mahogany Door with Fixed Sidelights to Front Private Court, Door to Garage -
 Fourth Bedroom
Fourth Bedroom -
 Fourth BathIn Suite
Fourth BathIn Suite -
 Secondary FoyerMain Staircase with Hand Forged Custom Iron Banister, Silk Runner Bound with Wide Linen and Oversized Rivets, Elevator
Secondary FoyerMain Staircase with Hand Forged Custom Iron Banister, Silk Runner Bound with Wide Linen and Oversized Rivets, Elevator -
 Upper FoyerInlaid Wood Floors, Entrance to Master Suite on Right
Upper FoyerInlaid Wood Floors, Entrance to Master Suite on Right -
 Master BedroomDesigner Carpet, Faux Walls
Master BedroomDesigner Carpet, Faux Walls -
 Master Bedroom SuiteCoffered Ceiling, Designer Carpet, Faux Walls, Arched Entrance to Sitting Room
Master Bedroom SuiteCoffered Ceiling, Designer Carpet, Faux Walls, Arched Entrance to Sitting Room -
 Master BathMagnificent Details Including Mirror Insert in Shower, Whirlpool Tub, Dual Head shower
Master BathMagnificent Details Including Mirror Insert in Shower, Whirlpool Tub, Dual Head shower -
 Master BathDual Shower Heads, Travertine Tile Floor with Radiant Heat
Master BathDual Shower Heads, Travertine Tile Floor with Radiant Heat -
 Master ClosetExtensive Furniture Quality Built-In´s, Built-In Ironing Board
Master ClosetExtensive Furniture Quality Built-In´s, Built-In Ironing Board -
 Second BedroomCustom Wood Shutters
Second BedroomCustom Wood Shutters -
 Second BathIn Suite
Second BathIn Suite -
 Third Bedroom
Third Bedroom -
 Third Bedroom
Third Bedroom -
 Third BathIn Suite
Third BathIn Suite -
 Main Stairs to Lower Level FoyerSwedish Oak Random Width Floors
Main Stairs to Lower Level FoyerSwedish Oak Random Width Floors -
 Family Room
Family Room -
 Office/ Workroom, Lower LevelAdjoins Family Room on Lower Level
Office/ Workroom, Lower LevelAdjoins Family Room on Lower Level -
 Fifth Bedroom/ Exercise RoomBuilt-In Cabinetry, Entertainment Center, Mirrored wall with Ballet Barre
Fifth Bedroom/ Exercise RoomBuilt-In Cabinetry, Entertainment Center, Mirrored wall with Ballet Barre -
 Fifth Bedroom/ Exercise Room
Fifth Bedroom/ Exercise Room -
 Sixth Bedroom/ Potential Home TheaterCould be built out for Home Theater
Sixth Bedroom/ Potential Home TheaterCould be built out for Home Theater -
 Sixth BathIn Suite
Sixth BathIn Suite -
 Living Room
Living Room -
 Family RoomView to Rear Garden and Breakfast Room
Family RoomView to Rear Garden and Breakfast Room -
 Extraordinary Family RoomFireplace with Cast Stone Mantel and Full Wall Limestone Profile, Custom Milled Built-In Cabinetry and Entertainment Wall Unit
Extraordinary Family RoomFireplace with Cast Stone Mantel and Full Wall Limestone Profile, Custom Milled Built-In Cabinetry and Entertainment Wall Unit -
 Rear ExteriorHuge Slate Patio and Sitting Wall, Extensive Plantings, Wooded Lot
Rear ExteriorHuge Slate Patio and Sitting Wall, Extensive Plantings, Wooded Lot -
 Second FoyerWith Arched Art Alcoves, Formal Powder Room
Second FoyerWith Arched Art Alcoves, Formal Powder Room -
 ExteriorAlmost Three Quarters of an Acre of Privacy and Beauty
ExteriorAlmost Three Quarters of an Acre of Privacy and Beauty -
 Sitting RoomFireplace with Antique Italian Marble Mantel, Arched Glass shelves with Base Cabinets
Sitting RoomFireplace with Antique Italian Marble Mantel, Arched Glass shelves with Base Cabinets -

-
 Oversized Laundry RoomBuilt in Cabinets, Laundry Sink
Oversized Laundry RoomBuilt in Cabinets, Laundry Sink -

-
 Cimate Controlled Wine RoomArt Alcoves, Room For Over 2400 Bottles of Wine
Cimate Controlled Wine RoomArt Alcoves, Room For Over 2400 Bottles of Wine -

-
 Family RoomBuilt In Cabinets, View to Japanese Gardens
Family RoomBuilt In Cabinets, View to Japanese Gardens -

-
 Fifth BathFull Indian Slate Bathroom, Steam Shower
Fifth BathFull Indian Slate Bathroom, Steam Shower -

-

-
 Front Entry CourtMahogany Doors, Heated Front Limestone Steps, Tumbled Camel Pavers For Drive and Courtyard.
Front Entry CourtMahogany Doors, Heated Front Limestone Steps, Tumbled Camel Pavers For Drive and Courtyard. -

-
 Dramatic FrontExtensive plantings, Espalier Trees against the wall.
Dramatic FrontExtensive plantings, Espalier Trees against the wall. -

-
 View From Grand Foyer
View From Grand Foyer -

-
 Kitchen and Serving BuffetView toward Breakfast Room
Kitchen and Serving BuffetView toward Breakfast Room -
 Front Stairs
Front Stairs -
 Rear ViewCustom Iron Grape Arbor Over Viking Grill Kitchen on Left of Slate Patio
Rear ViewCustom Iron Grape Arbor Over Viking Grill Kitchen on Left of Slate Patio -

-
 View to Art Alcoves and Secondary FoyerExtensive Architectual Detail
View to Art Alcoves and Secondary FoyerExtensive Architectual Detail -

-
 Grand Enrty FoyerArched Openings to Living and Dinning Rooms , Mahogany Front Door with Elliptical Transom and Side Lights
Grand Enrty FoyerArched Openings to Living and Dinning Rooms , Mahogany Front Door with Elliptical Transom and Side Lights -

-
 Private Library
Private Library -
 Private LibraryFull Cherry Paneled with Built in Bookcases, File Drawers, Cabinets
Private LibraryFull Cherry Paneled with Built in Bookcases, File Drawers, Cabinets -

-
 Extraordinary Family RoomFireplace with Cast Stone Mantel and Full Wall Limestone Profile, Custom Milled Built-In Cabinetry and Entertainment Wall Unit
Extraordinary Family RoomFireplace with Cast Stone Mantel and Full Wall Limestone Profile, Custom Milled Built-In Cabinetry and Entertainment Wall Unit -
 Master Bedroom SuiteCoffered Ceiling, Designer Carpet, Faux Walls, Arched Entrance to Sitting Room
Master Bedroom SuiteCoffered Ceiling, Designer Carpet, Faux Walls, Arched Entrance to Sitting Room -

-
 Family Room
Family Room -












































































